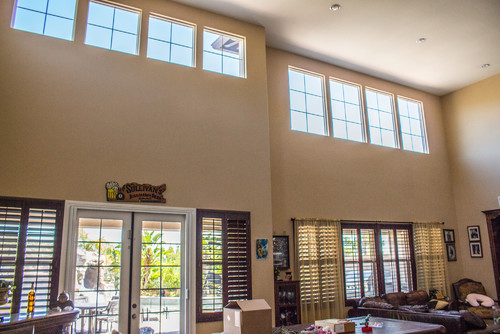Kitchen and Bathroom Remodeling
 Tuesday, September 30, 2014 at 08:10PM
Tuesday, September 30, 2014 at 08:10PM Corona Kitchen and Bathroom Remodeling
by TRUADDITIONS
Here's a BEFORE PHOTO (actually during). This home is currently in the -process of transformation.
We have designed an open concept floor plans with a completely new kitchen, walk-in pantry and remodeling of two other bathrooms. We will also be adding a new outdoor kitchen area.

Kitchen demo is done. The blue tape was merely a design idea for a new island shape. The final result was a gallery style kitchen (long island). See after shots below.

All these walls are being removed.
Check back for progress photos.
 Chris Doering
Chris Doering
Open Concept Kitchen
Corona California
OPEN CONCEPT KITCHEN
These are the after shots for the kitchen remodel.
AFTER (the island was designed differently than the blue tape seen in the before pic)
AFTER SHOT (walls removed to create a completely open living and kitchen concept)




